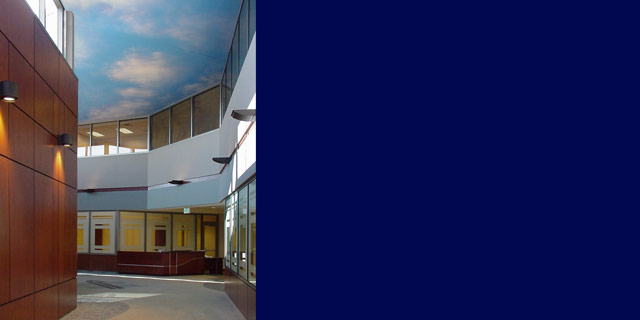Hiway Federal Credit Union, Administration Building
42,000 s.f.
This 42,000 s.f. administration building brings together VP offices and boardroom, human resources, marketing, accounting, call center, and data center into one facility. Central to Hiway's goal of giving back to the greater community is a 150 seat multi-purpose room which can be used for community meetings in addition to its function as a training center. Employee amenities include a large break room with floor to ceiling windows and a well appointed fitness room with exercise equipment, showers, and lockers. The cold Minnesota winters are tamed by hydronic perimeter heating and the eternally blue sky painting on the lobby ceiling.
