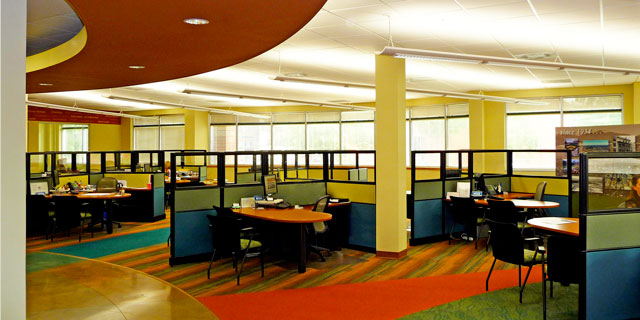Denver Community Credit Union, Main Office Renovation
9,200 s.f.
The interior of this building was redesigned to create a large, open plan; enabling the members to more fully participate in all of the services that the credit union offers. A key part of the new floor plan was a redesigned teller line, shaped to facilitate the circulation flow. A large suspended circular ceiling element was added to reinforce this circulation route, guiding the members along a path where they can see and engage in the additional services that are offered to help them achieve their financial goals. Vibrant colors were used to energize the space for both members and employees alike. The existing concrete floors were polished and brightly stained to create a dynamic, sustainable solution. Central to the success of this project was a carefully staged construction sequence which allowed the credit union to remain fully operational throughout the renovation process.
