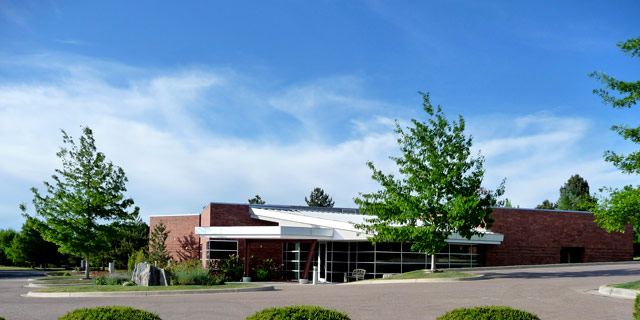Littleton Radiation Oncology
7,900 s.f.
Leading technology and personalized care are combined to create a healing environment for patients. Key components in providing this advanced medical care are the linear accelerator room, scanning and diagnostic room, nurses station, dosimetry room, hyperthermia room, consultation room, and doctors offices, along with the reception and waiting area, business office, and break room. Back-lit ceiling and wall murals of nature were used to provide for a calming, reassuring setting as well as a positive visual distraction during treatment procedures. Local brick was the main material used on the building's exterior and local granite was used for the site's retaining walls.
