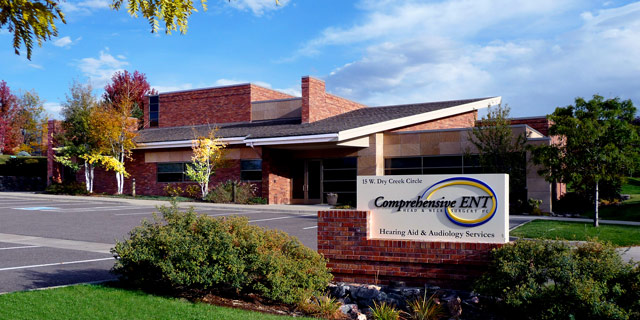ENT Medical Office
6000 s.f.
The soaring roof of the reception room provides for a dramatic and light filled entry into the building while the floor plan brings together minor procedure rooms, exam rooms, testing and sound booth rooms, doctors offices, as well as administrative, billing, and scheduling rooms. Colorado sandstone and brick were used to add scale, texture, and warmth to the material palette and local granite was used to build the retaining walls needed to accommodate the site's terrain. As part of the landscaping, a "woodland garden" was created to add visual interest to the exterior views.
