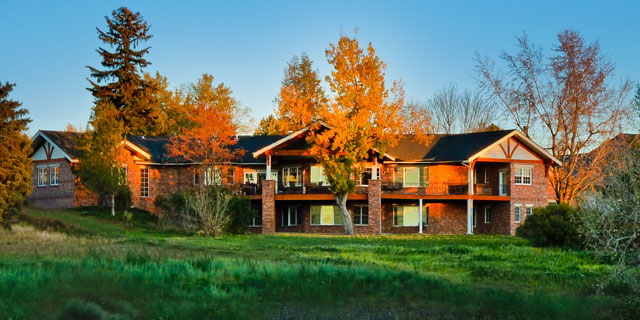Littleton Residence
5,685 s.f.
The views of the Front Range and the sloping terrain were the driving forces of this residential design. The interior rooms are arranged to maximize mountain views and the expansive deck provides a flow of entertainment areas from the inside to the outdoors. The masonry exterior anchors the structure into its landscaped setting. All of the daily living spaces and the master suite are provided on the main level while the lower level has a large recreation area and two junior suites for guests and family.
